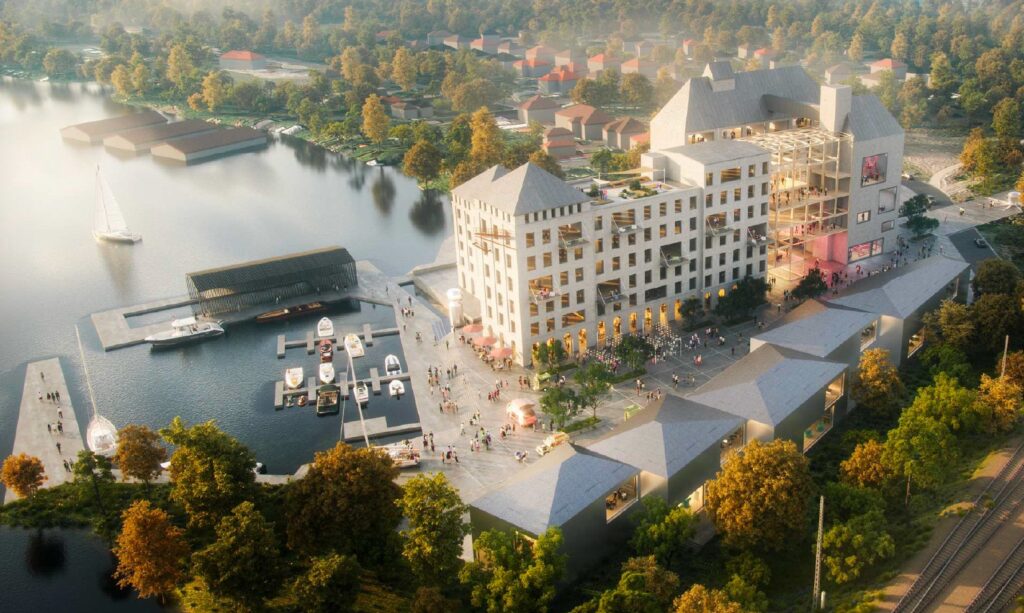Havelfabrik

Sector:
Real Estate Development
Location:
Fürstenberg/Havel
Date:
since June 2021
Expertise:
Non-Executive Advisory
Frank Sippel, Founder of Real Future, and developer of alternative real estate projects such as Holzmarkt and Malzfabrik, is developing Havelfabrik at Fürstenberg/Havel.
Much like Holzmarkt and Malzfabrik, this gem of a piece of property, only one hour drive per train from the city centre of Berlin, will become what we make it together.
The goal is not to maximize the ROI of the development, but to integrate sustainability, the arts, conscious community, coworking and coliving. Obviously a decent increase in the value of your investment is very likely, given the perfect location of the property.
Find further details on the property here.
Find further details on the investment opportunity here.
www.realfuture.de/referenz-havelfabrik
Life, active on and around the water
Theodor Fontane wrote that the Havel is the distinctive Neckar river in northern Germany and, in principle, a series of lakes. One of these “distinctive” lakes is the location of one of Real Future’s central projects, the Quarter “Havelfabrik” at Fürstenberg an der Havel.
Here at Röblinsee, Real Future will build a mixed-use quarter with all its outstanding potential for high location attractiveness. Living, actively on and near the water is the central credo of this project. On the concept level, our “Real Future Process” starts here with the project mobilization and implementation of all forces and uses on site, regionally and supra-regionally, completed in synthesis by the early incorporation of artistic and cultural formats.
In the central use category of living, the quarter is aimed in particular at young families in a decelerated, natural environment, with the format “Silver Living” to the increasing need for an active life in a new stage of life. Multi-generational living complements these uses as a contemporary interpretation of the extended family, and co-living as a complementary offer to the workplace in the countryside.
Co-working formats as a home office extension and office space offers for small businesses in the creative economy framework respond to an increasingly differentiated working world. Workshops, artists’ studios and a small-scale computer center complement the important spectrum of uses “living and working in the neighborhood”.
In the leisure use category, gastronomy with regional cuisine and an attached, compact brewery, a “HafenBräu” as a seasonal café, a guest house for weekend tourists and flexible boarding house offers in the course of the workation trend are planned. A marina with a water filling station rounds off this range of offerings as the spatial-functional crowning glory of the waterfront.
The goal in the area of sustainability and energy is to implement at least the KFW 70 standard for existing buildings and the passive house standard for the additional new buildings. Furthermore, the use of heat exchangers (lakeside thermal energy) for heating and cooling at Lake Röblin is being examined with university partners. Qualified sunlight studies, completed by daylight studies, enable an energetically optimized control of the light and heat input.
In the field of mobility, the implementation of a mobility hub in the northern part of the area is planned. This hub is intended to enable the necessary intermodality of switching from rail/public transport to other modes of transport, thus addressing the classic central problem of the “last mile”.
For this broadly based overall concept “Quartier Havelfabrik”, we are currently working out the building regulations in cooperation with project partners and in close coordination with the city of Fürstenberg.
“Be water, my friend,” postulated Bruce Lee. The Havelfabrik offers the perfect conditions for the comprehensive implementation of this ambitious mission.
BASIC INFORMATION
Floor area || approx. 37,000 sqm
Gross floor area || approx. 7,200 sqm (first construction phase)
© all images and content with courtesy and copyright to RealFuture